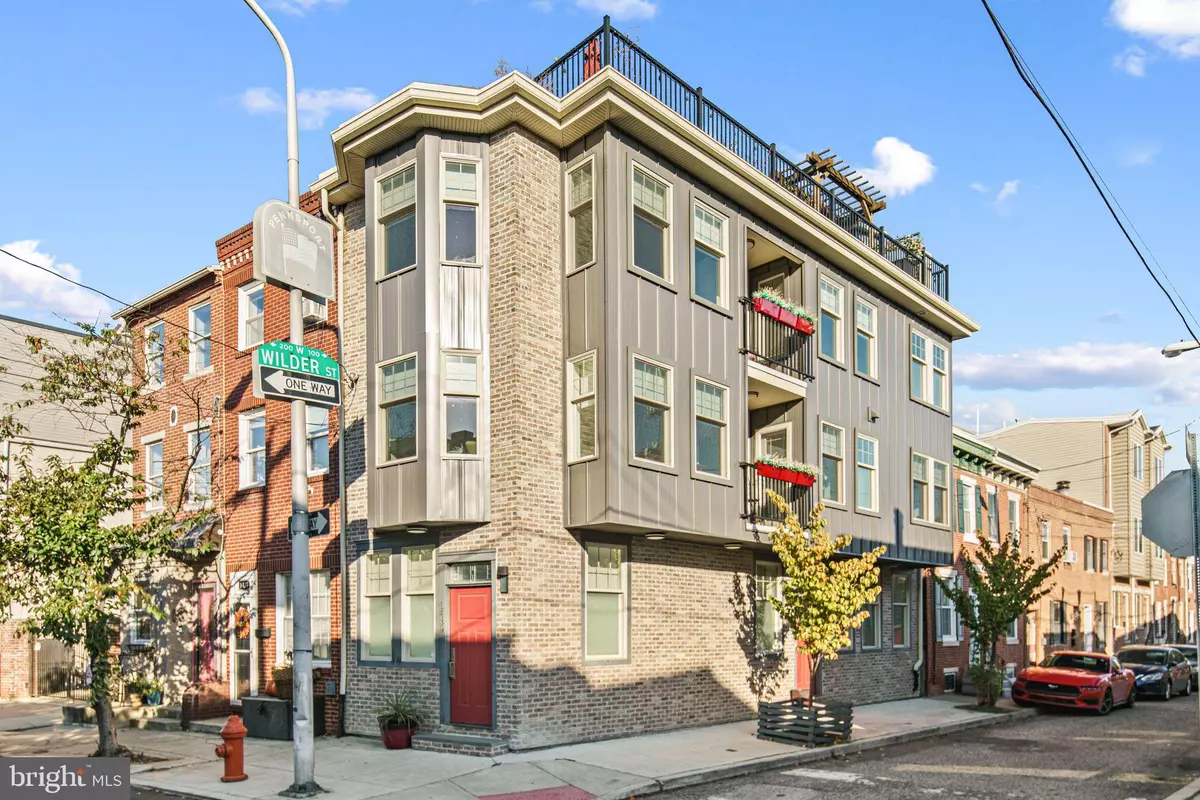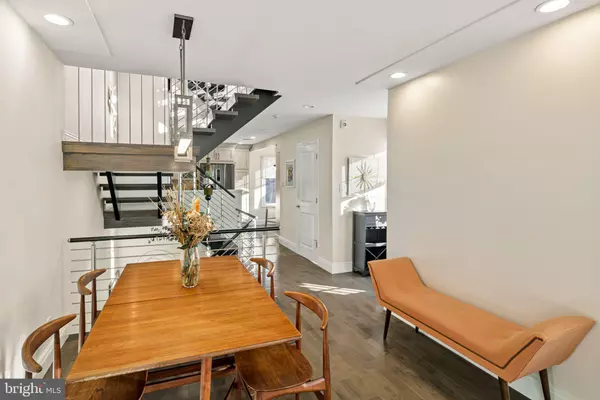
3 Beds
3 Baths
1,800 SqFt
3 Beds
3 Baths
1,800 SqFt
OPEN HOUSE
Sat Nov 23, 2:00pm - 3:30pm
Key Details
Property Type Townhouse
Sub Type End of Row/Townhouse
Listing Status Active
Purchase Type For Sale
Square Footage 1,800 sqft
Price per Sqft $332
Subdivision Pennsport
MLS Listing ID PAPH2411504
Style Contemporary
Bedrooms 3
Full Baths 2
Half Baths 1
HOA Y/N N
Abv Grd Liv Area 1,800
Originating Board BRIGHT
Year Built 2018
Annual Tax Amount $3,335
Tax Year 2024
Lot Size 1,028 Sqft
Acres 0.02
Lot Dimensions 12.00 x 45.00
Property Description
This home boasts three floors of modern living space, including three spacious bedrooms and two and a half beautifully appointed bathrooms. The open layout is accentuated by pop-out windows that illuminate the space, creating a warm and inviting atmosphere. Throughout the home, you'll find elegant hardwood floors that add warmth and sophistication to each room. The kitchen is a chef’s dream, boasting high-end stainless steel appliances, modern conveniences, and sleek design. Custom blinds adorn the windows, a unique art piece enhances the floating stairwell, and Bluetooth enabled surround sound add touches of sophistication throughout the home.
The dedicated primary level is a homeowner's dream! Boasting a large walk-in closet and a luxurious primary bathroom complete with a soaking tub and heated floors, this private space offers a sanctuary of comfort, perfect for unwinding after a long day.
Step outside to enjoy outdoor access on every level, including two intimate balconies on the second and third floors, and an oversized rooftop oasis with unobstructed panoramic views. The rooftop is equipped with a full kitchen, including a sink, grill, and refrigerator – ideal for entertaining under the stars.
Nestled on a quiet block in the charming Pennsport neighborhood, this residence offers peace and tranquility while being just moments away from vibrant parks, including Dickinson Square Park, and charming coffee shops, bars, and restaurants. The location provides easy access to major highways like I-95 and I-76, making commutes a breeze. The Philadelphia International Airport, the city’s renowned sports stadiums, and a variety of attractions are all within convenient reach, further enhancing the appeal of this prime location. Approximately 3 years left on a full tax abatement. Do not miss your chance to own this exceptional property, where modern elegance meets thoughtful design!
Location
State PA
County Philadelphia
Area 19147 (19147)
Zoning RSA5
Rooms
Other Rooms Living Room, Dining Room, Primary Bedroom, Sitting Room, Kitchen, Bedroom 1, Laundry, Office, Bathroom 1, Primary Bathroom
Basement Shelving, Poured Concrete
Main Level Bedrooms 2
Interior
Interior Features Dining Area, Ceiling Fan(s), Bar, Built-Ins, Combination Dining/Living, Combination Kitchen/Living, Flat, Kitchen - Eat-In, Kitchen - Island, Recessed Lighting, Skylight(s), Upgraded Countertops, Walk-in Closet(s), Wet/Dry Bar, Wood Floors, Wine Storage, Spiral Staircase, Bathroom - Soaking Tub, Pantry, Kitchen - Table Space, Floor Plan - Open, Family Room Off Kitchen, Entry Level Bedroom, Combination Kitchen/Dining, Bathroom - Walk-In Shower, Breakfast Area, Primary Bath(s), Sound System, Window Treatments
Hot Water Electric
Heating Central, Wall Unit
Cooling Ductless/Mini-Split
Flooring Hardwood, Heated
Inclusions All the furnishings and center stair art piece can be negotiated.
Equipment Built-In Range, Cooktop, Dishwasher, Dryer, Dryer - Electric, Disposal, Exhaust Fan, Freezer, Icemaker, Microwave, Stove, Washer, Refrigerator, Built-In Microwave, Oven/Range - Gas, Stainless Steel Appliances
Fireplace N
Window Features Screens,Energy Efficient,Bay/Bow,Vinyl Clad
Appliance Built-In Range, Cooktop, Dishwasher, Dryer, Dryer - Electric, Disposal, Exhaust Fan, Freezer, Icemaker, Microwave, Stove, Washer, Refrigerator, Built-In Microwave, Oven/Range - Gas, Stainless Steel Appliances
Heat Source Central, Electric
Laundry Has Laundry, Washer In Unit, Basement, Dryer In Unit
Exterior
Exterior Feature Roof, Balcony, Deck(s), Balconies- Multiple
Waterfront N
Water Access N
View City
Roof Type Flat
Street Surface Paved
Accessibility None
Porch Roof, Balcony, Deck(s), Balconies- Multiple
Road Frontage City/County
Garage N
Building
Story 5
Foundation Slab
Sewer Public Sewer
Water Public
Architectural Style Contemporary
Level or Stories 5
Additional Building Above Grade, Below Grade
Structure Type High
New Construction N
Schools
School District The School District Of Philadelphia
Others
Pets Allowed Y
Senior Community No
Tax ID 011064500
Ownership Fee Simple
SqFt Source Estimated
Security Features Smoke Detector,Carbon Monoxide Detector(s),Security System
Special Listing Condition Standard
Pets Description No Pet Restrictions


"My job is to find and attract mastery-based agents to the office, protect the culture, and make sure everyone is happy! "






